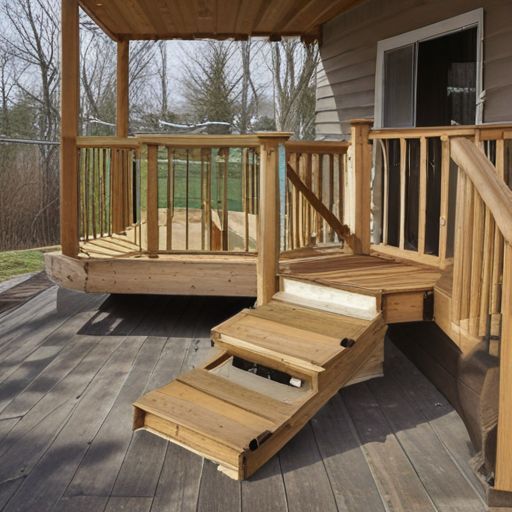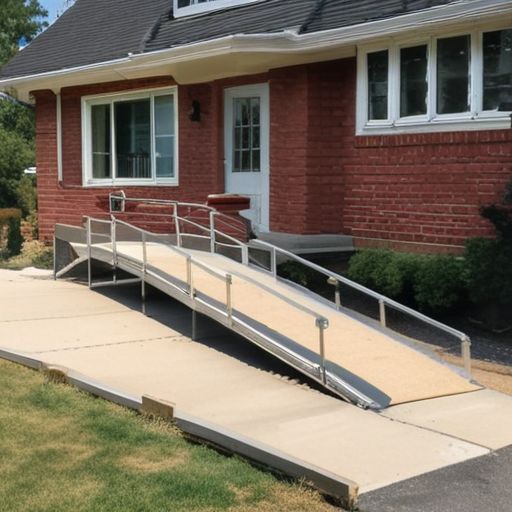Ramp Building for Accessability
Different Reasons to Add Ramp Access to your Decks or Porches
Accessibility for All: Building a ramp for decks ensures that individuals with mobility challenges, such as those who use wheelchairs, canes, crutches, and walkers, can access and enjoy the deck space. This promotes inclusivity and allows everyone, regardless of physical abilities, to participate in outdoor activities.
Aging in Place: As people age, mobility can become a concern. Installing a deck ramp provides a practical solution for those who want to age in place, allowing them to navigate the deck safely and independently. It promotes independence and reduces the risk of accidents or injuries.
Convenience for Daily Activities: Carrying heavy items, such as furniture, coolers, or gardening supplies, onto the deck becomes much more manageable with a ramp. It simplifies daily activities, making it easier to bring items onto the deck for relaxation, entertaining guests, or enjoying meals outdoors.
Temporary or Permanent Accessibility Needs: A ramp can be a versatile addition to your deck. Whether you have a family member with a temporary injury or a friend with a stroller, a ramp accommodates various accessibility needs. It can be a practical solution for short-term requirements or a permanent feature for long-term accessibility.
Increased Property Value: Adding a ramp to your deck can enhance the overall value of your property. Potential buyers, especially those looking for homes with universal design features, may see the accessibility ramp as a valuable asset. It can make your property more attractive in the real estate market.
Compliance with Accessibility Standards: Depending on the location and purpose of your deck, there may be local building codes or accessibility standards to adhere to. Installing a ramp ensures compliance with these regulations, preventing potential legal issues and ensuring the safety of all users.
Emergency Evacuation Route: In case of emergencies or evacuations, a ramp can serve as a crucial exit point. It provides a safer and more accessible route for everyone, including those who may have difficulty using stairs, ensuring a swift and secure evacuation if necessary.
Get a free quote
Contact Us
Enhanced Social Interaction: A ramped deck creates a more inclusive environment for social gatherings. Friends or family members with mobility challenges can join outdoor events comfortably, fostering a sense of togetherness and eliminating barriers to social interaction.
Low Maintenance and Longevity: Quality ramp materials are often designed for durability and require minimal maintenance. Investing in a well-constructed ramp ensures that it will withstand weather conditions and regular use, providing a long-lasting and reliable accessibility solution.
Legal and Ethical Considerations: Many places have laws and regulations emphasizing equal access for people with disabilities. Building a ramp for your deck not only aligns with legal requirements but also reflects ethical considerations by prioritizing the needs of individuals with different abilities.
In summary, building a ramp for decks is crucial for fostering inclusivity, accommodating various mobility needs, and enhancing the overall safety and value of your property. Whether for personal use or to meet legal requirements, a deck ramp is a practical and beneficial addition to any outdoor space.
Additional Benefits for building ramps
Loading Recreational Vehicles:
A deck ramp serves as a practical solution for loading and unloading recreational vehicles, such as ATVs, bicycles, or even small boats. Its gentle slope facilitates the smooth movement of these vehicles onto the deck, eliminating the need for complex maneuvers and ensuring a hassle-free experience. This convenience not only enhances the functionality of the deck but also encourages outdoor enthusiasts to make the most of their recreational equipment without the hindrance of stairs or uneven surfaces.
Navigating Curbs:
Beyond the confines of the home, deck ramps can extend their utility to public spaces. Constructing ramps along curbs facilitates easy navigation for individuals with mobility challenges, whether they are on foot, using a wheelchair, or pushing a stroller. This extension of accessibility beyond the home contributes to a more inclusive community, fostering a sense of equality and ensuring that everyone can move around freely without encountering barriers created by uneven surfaces.
Making Deliveries Easier:
For homeowners who frequently receive deliveries, a deck ramp proves invaluable. Delivery personnel can effortlessly roll in packages, furniture, or appliances, streamlining the delivery process. This not only reduces the physical strain on delivery professionals but also minimizes the risk of damage to items being transported. The convenience of a ramp makes the entire delivery experience more efficient and pleasant for both homeowners and service providers.
Reducing Falls:
One of the primary safety advantages of deck ramps is their role in reducing the risk of falls. While stairs pose challenges for individuals with mobility limitations or balance issues, ramps provide a gradual incline that is inherently safer. This design minimizes the chances of tripping or slipping, promoting a secure environment for all users. Whether under rainy conditions or during the winter months, the reduced risk of falls is a substantial benefit that enhances overall safety.
Adding Architectural Rhythm:
In addition to their functional benefits, deck ramps can contribute to the aesthetic appeal of a home by introducing architectural rhythm. Well-designed ramps can complement the existing structure, creating a visually pleasing and harmonious flow. The incorporation of ramps into the overall design not only enhances the accessibility of the space but also adds a distinctive element that blends seamlessly with the architectural language of the property. This integration showcases a thoughtful approach to both form and function, elevating the overall design aesthetics of the outdoor living space.
Having an Emergency?
We're available 24-hours a day, 7 days a week.
What to Consider when Building Deck Ramps
When looking into the construction of a ramp, a pivotal consideration is deciding who will undertake the building process. Opting for a qualified and experienced professional or contractor ensures compliance with local building codes and standards. Expertise in ramp construction is crucial, as it involves a nuanced understanding of accessibility requirements and structural integrity. Collaborating with professionals from Deck & Fence Force repair and installation ensures that the ramp meets safety standards, accommodating users with diverse mobility needs.
The length and location of the ramp are fundamental factors that influence its functionality and ease of use. Assessing the available space and the intended purpose of the ramp aids in determining the optimal length. The location should be strategically chosen, taking into account the natural flow of foot traffic and convenient access points. A well-placed ramp integrates seamlessly with the surroundings, enhancing accessibility without compromising the overall aesthetics of the property.
The degree of incline is a critical aspect affecting the usability and safety of the ramp. Striking a balance between a gentle slope and practicality is essential. Adhering to recommended guidelines for slope ratios ensures that users, including those with mobility aids, can navigate the ramp comfortably and safely. A gradual incline is not only more user-friendly but also minimizes the risk of accidents, particularly for individuals with limited mobility or balance challenges.
Choosing the right surface for the ramp is paramount in ensuring both durability and user safety. The surface material should provide adequate traction under various weather conditions. Options such as non-slip coatings or textured surfaces help prevent slips and falls. Additionally, considering the maintenance requirements of the chosen surface material ensures the longevity and sustained functionality of the ramp.
Load specifications are another crucial consideration, especially when building ramps for specific purposes, such as loading recreational vehicles or accommodating heavy equipment. Understanding the weight-bearing capacity required for these activities ensures that the ramp is robust enough to handle the intended loads without compromising safety. Compliance with load specifications guarantees that the ramp remains structurally sound and resilient over time.
Handrails play a pivotal role in enhancing the safety and accessibility of a ramp. The installation of sturdy handrails provides essential support for users, promoting stability during ascent and descent. Compliance with local building codes regarding handrail height and design is crucial to ensure that the ramp meets safety standards. Thoughtful consideration of handrail placement and design not only enhances safety but also contributes to the overall usability and inclusivity of the ramp.
FAQs about Ramp Building
Got a question? We’re here to help.

